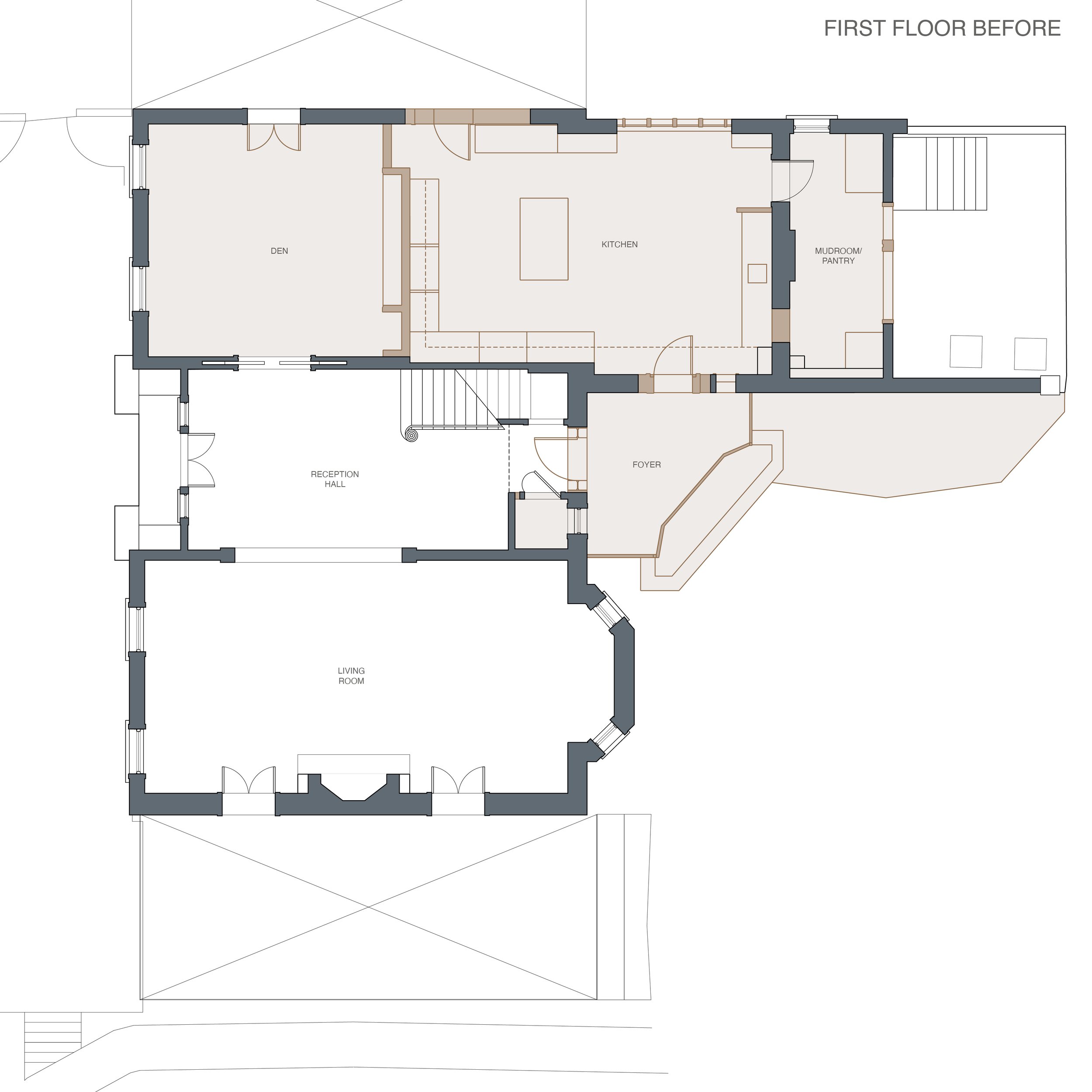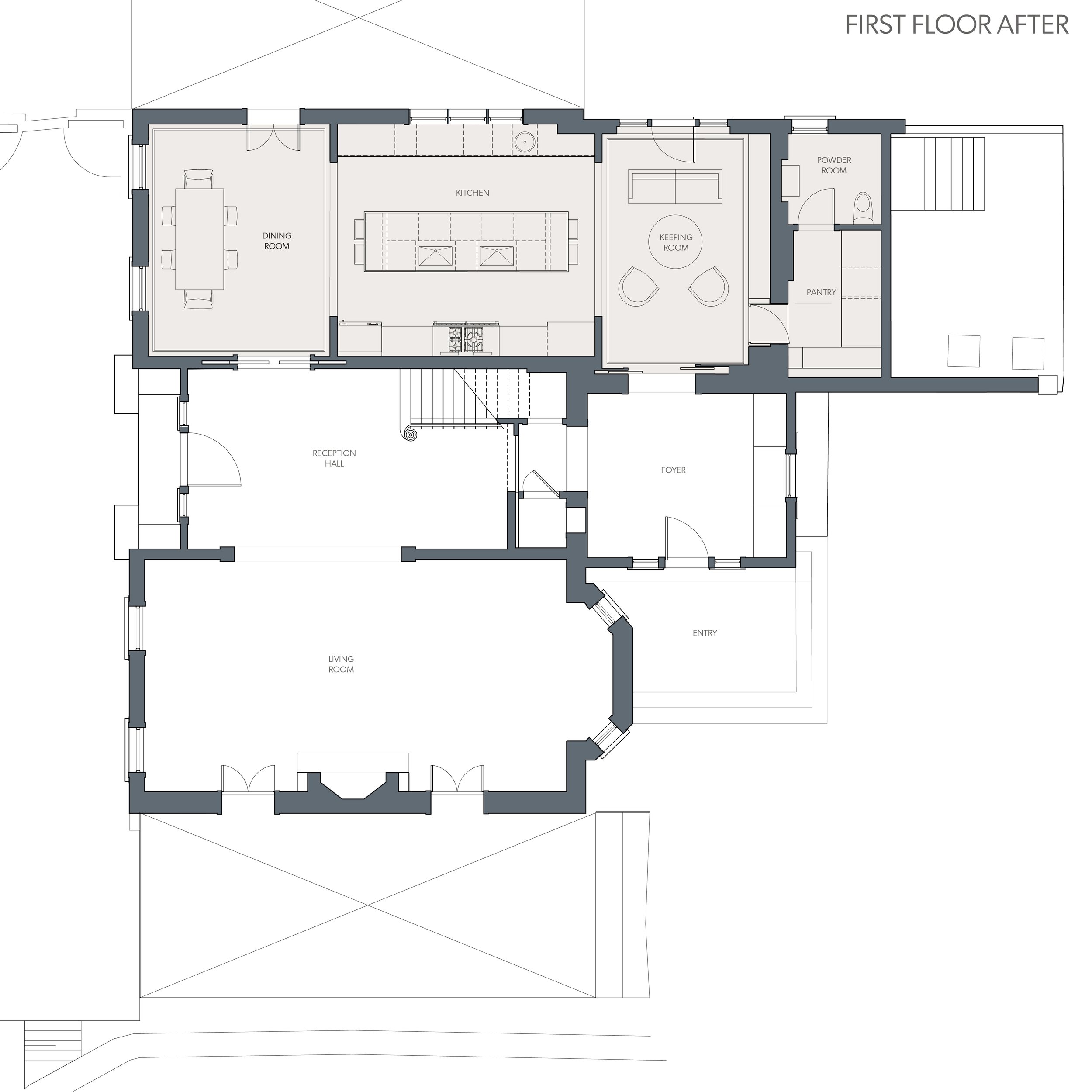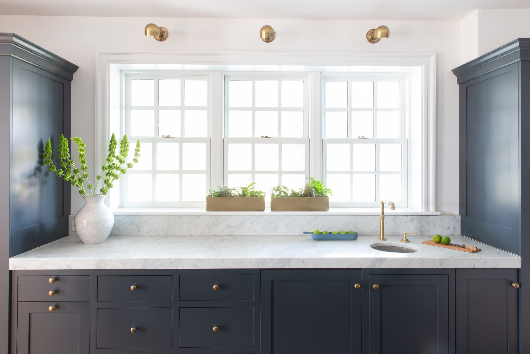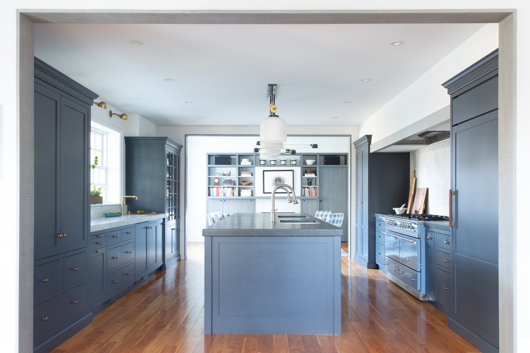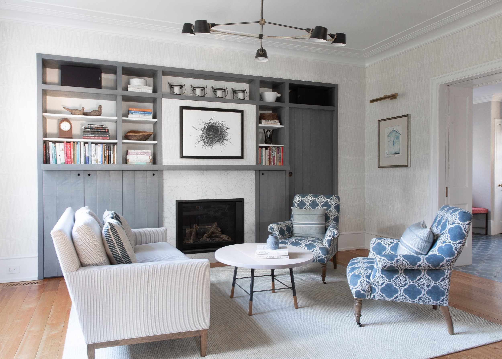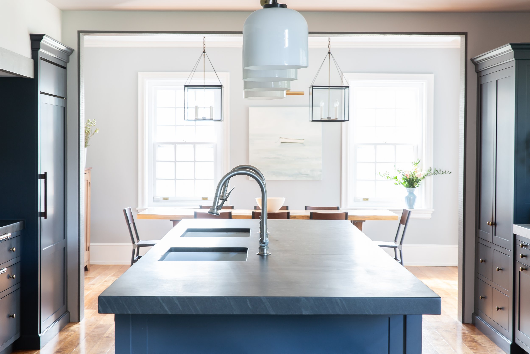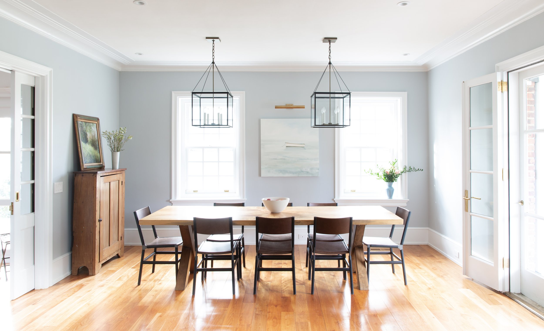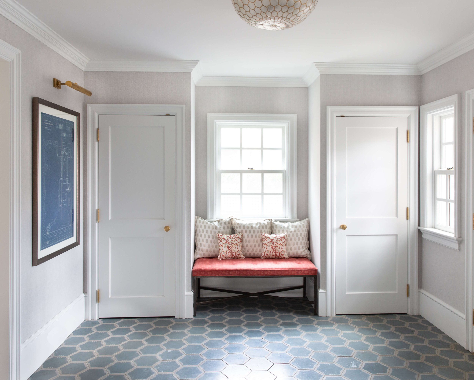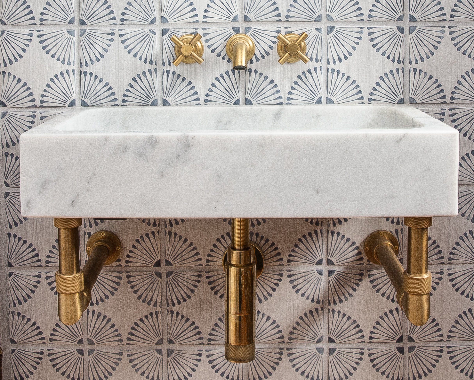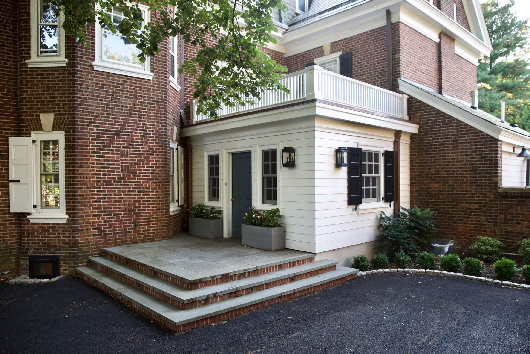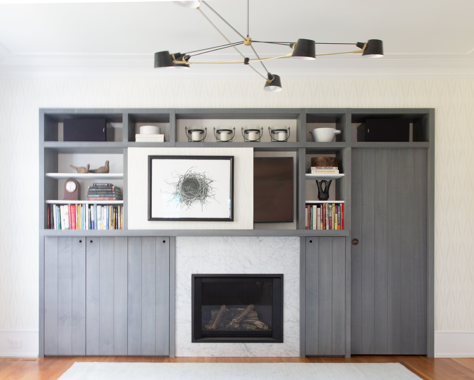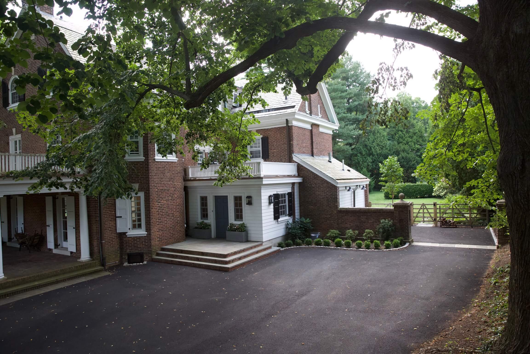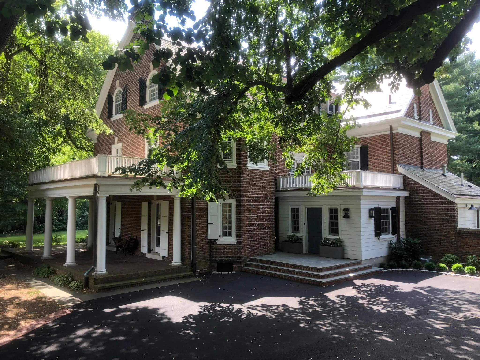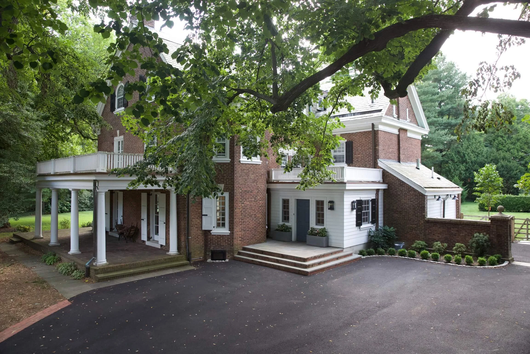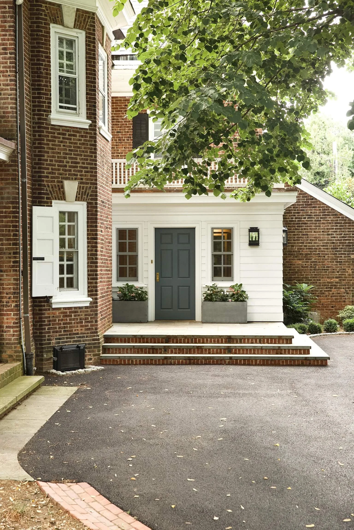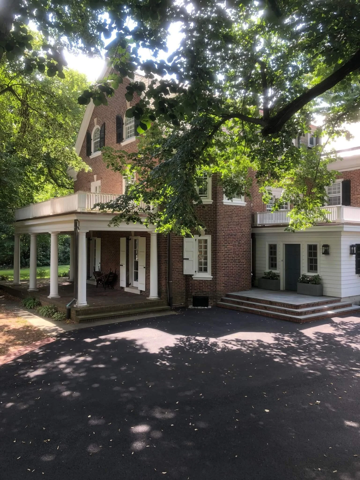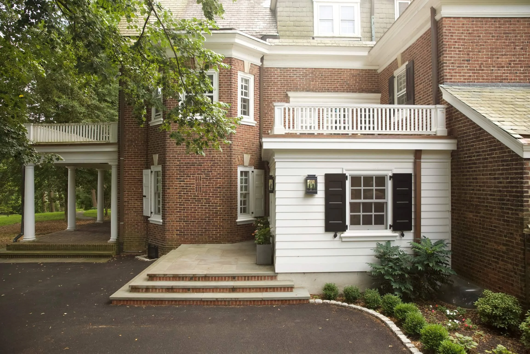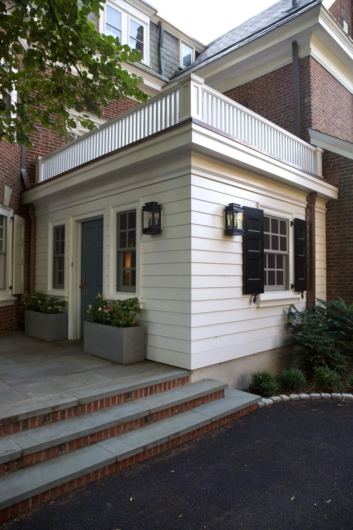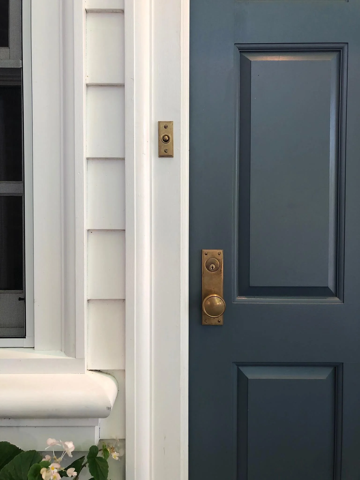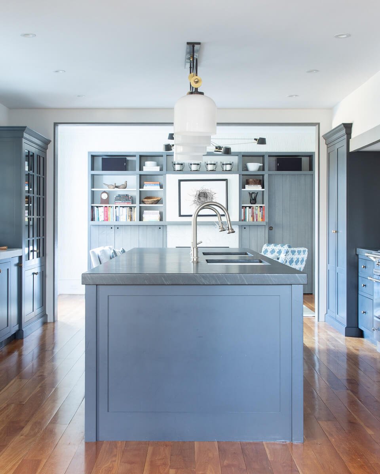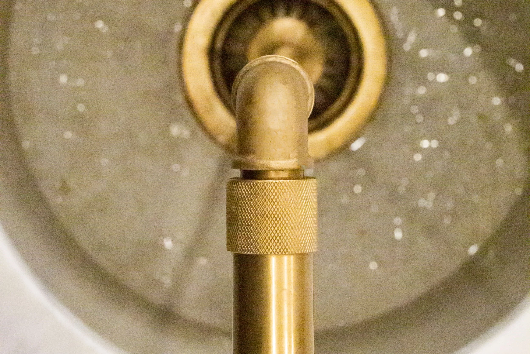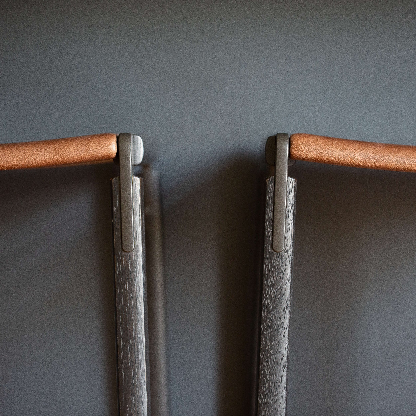Brick Colonial Estate, Chestnut Hill, PA
Overview
Originally designed in 1925 by Architect Lawrence Visscher Boyd, this historic brick colonial home, is 4500 square feet, but many spaces were underutilized. While retaining its beautiful details and much of the original character, the design required a gut renovation to the first floor including the kitchen, dining room, library, pantry, and powder room, as well as a new addition that would solve the circulation and flow issues plaguing the home. The formal “front” façade originally faced the side yard rather than the street, so its befuddling “main entrance” from the driveway was actually a back door to the kitchen. We solved this architecture identity crisis by designing an entry foyer addition with a new “front door.”
We placed the openings in this added entry foyer thoughtfully to ensure that we created a circular flow throughout the home and got rid of the back door problem. We also created a circular and open flow between the redesigned kitchen, dining and den spaces by creating bespoke cased openings that serve as the entry and connection points. We retained and restored traditional plaster ceiling moldings in these rooms to indicate the separate but connected spaces. The finished home has much more intuitive connection to the outside world — with historic openings repurposed for new doorways and windows, and vastly more gracious interior living spaces.
The family loves the deeply useful and gorgeous cook’s kitchen that opens to the dining area and library. We maximized the views and access to the rear gardens and outdoor space creating a home perfect for cooking, entertaining and dwelling.
Jump To:
Material Palettes
ADDITION
Foyer
KITCHEN
Library
DINING Room
Powder ROOM
Details
Collaborators
Architecture & INTERIOR DESIGN
Mindy O’Connor, Melinda Kelson O’Connor Architecture and Interiors, LLC
General Contractor
Custom Millwork
Van Etten, Artisans In Wood, Inc
PHOTOGRAPHY
Sarah Millet Photography
Before and After
