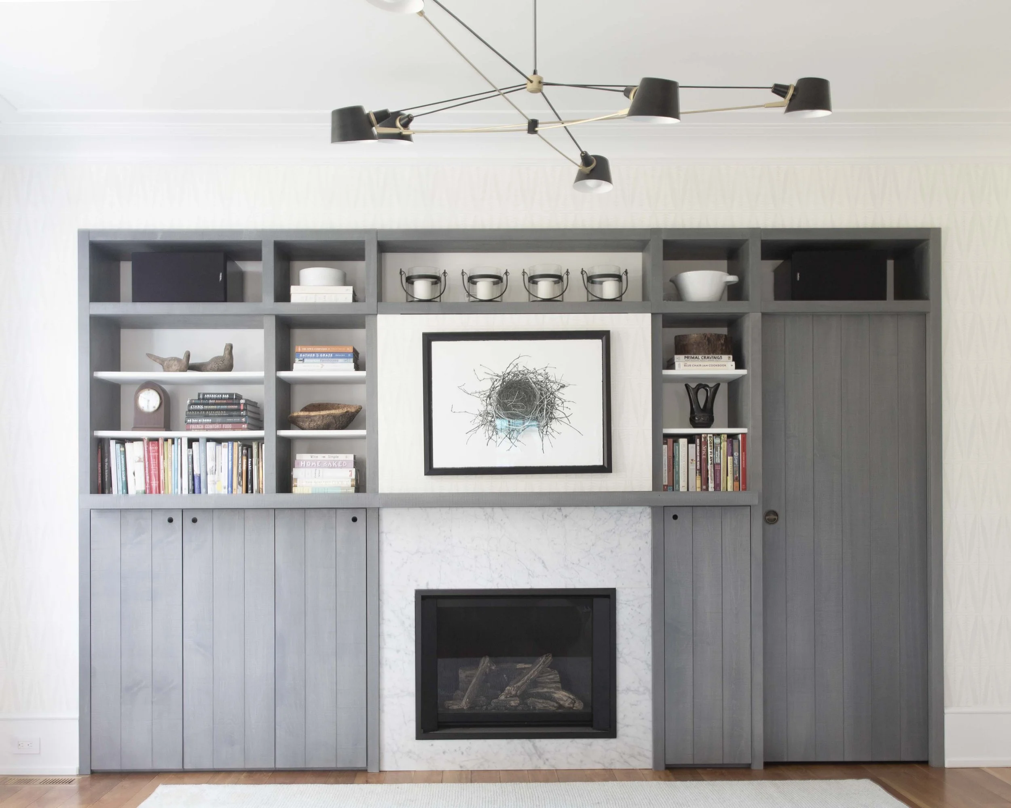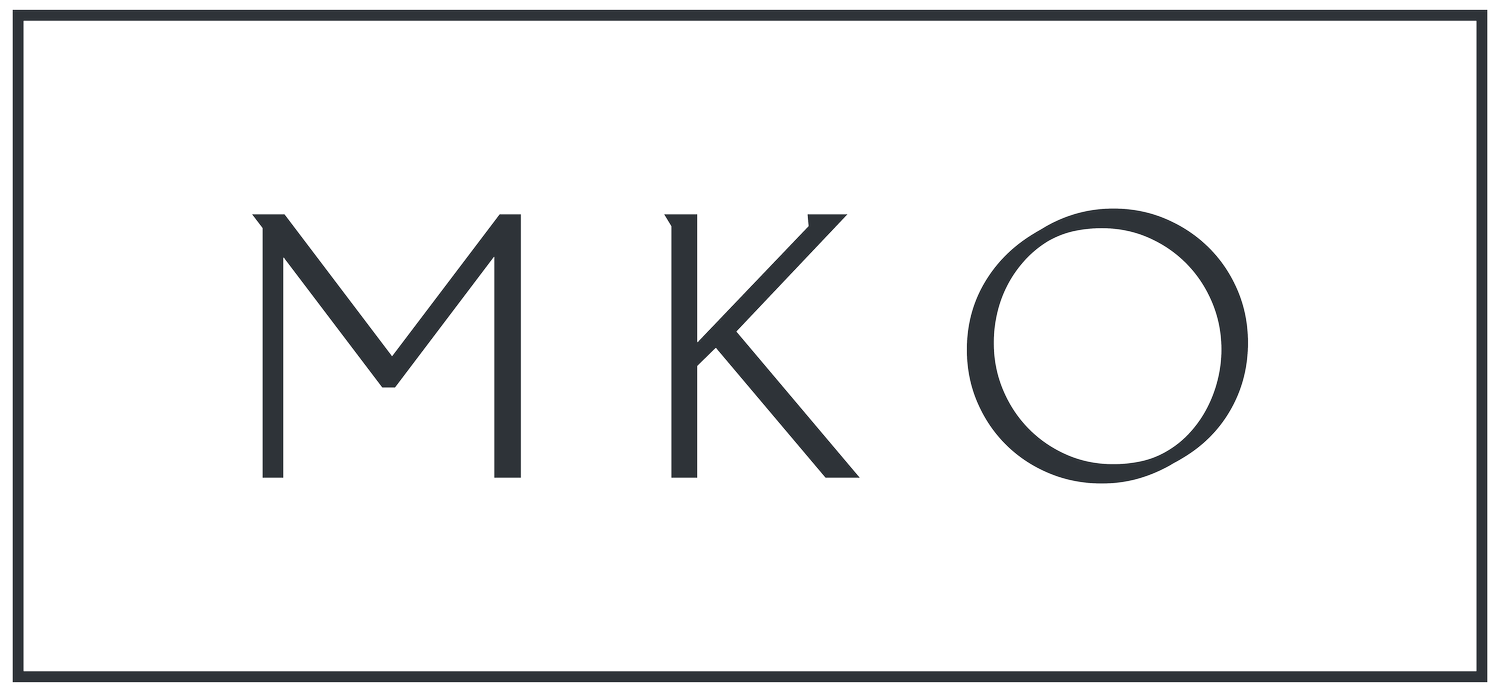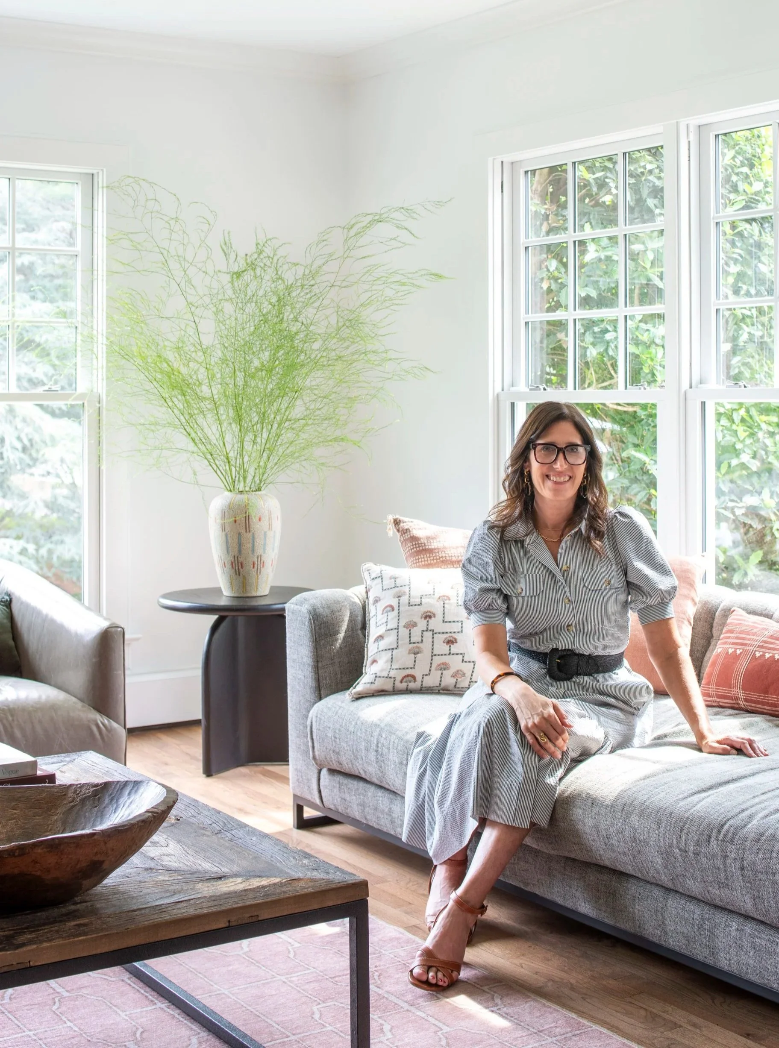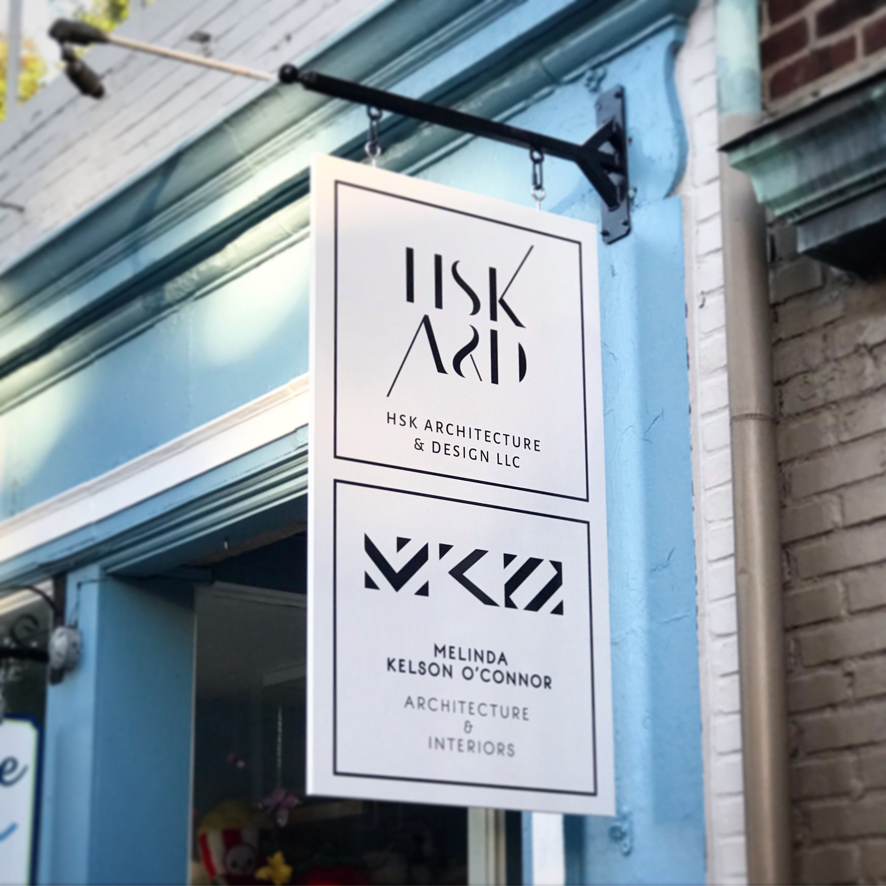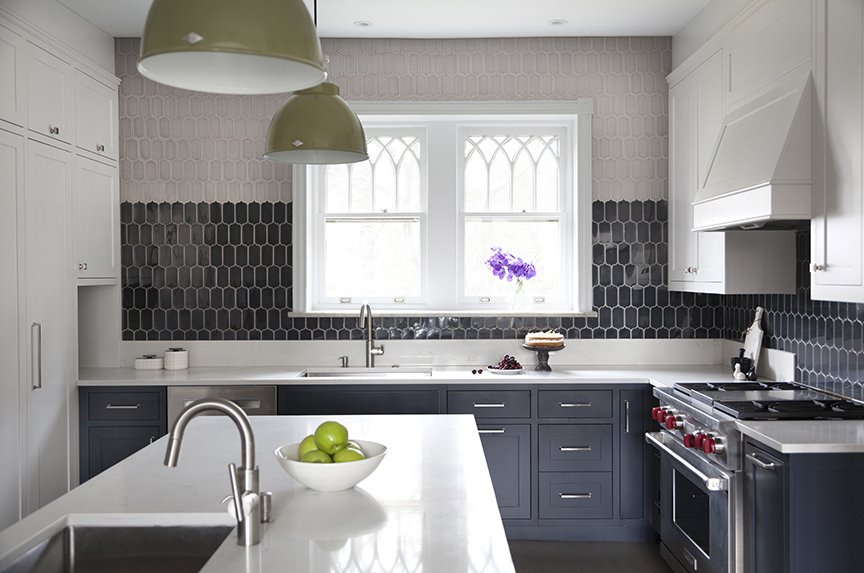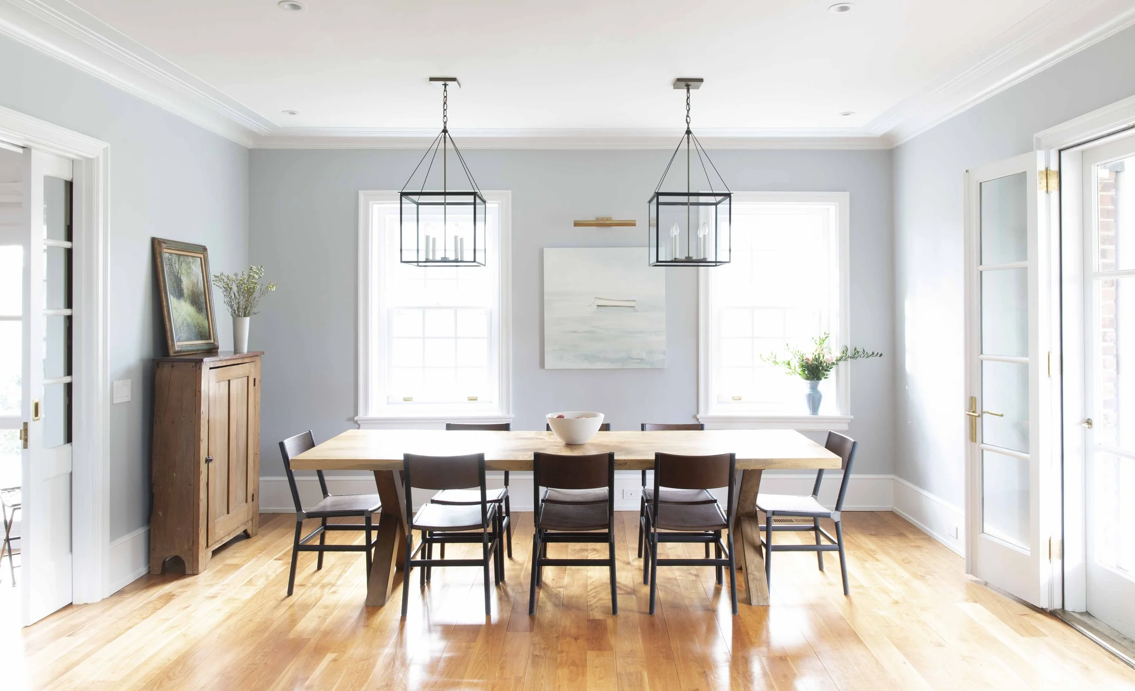
Creating beautiful, livable, lasting spaces.
“Mindy’s design process is thoughtful, thorough and collaborative - centered around the client.” - client testimonial

Our Approach
Our approach is thoughtful and personal— considering the needs and wishes of our clients along with the potential of the spaces they live in.
Philosophy
Create buildings and interior spaces that bring joy to our clients, improve our built communities and are conscious of the material resources they utilize
Understand the lasting nature of built projects and focus on creating timeless responses to current problems
Consider the CONTEXT - the site, the light, the inhabitants, the history and the future - no matter the size
Introduce organizing concepts rather than a “style”
Design in ways that are inclusive, approachable and thoughtful
Value personal collaboration with our clients to ensure that the design solutions respond to their needs
Produce beautiful, meaningful work in collaboration with interesting, kind people
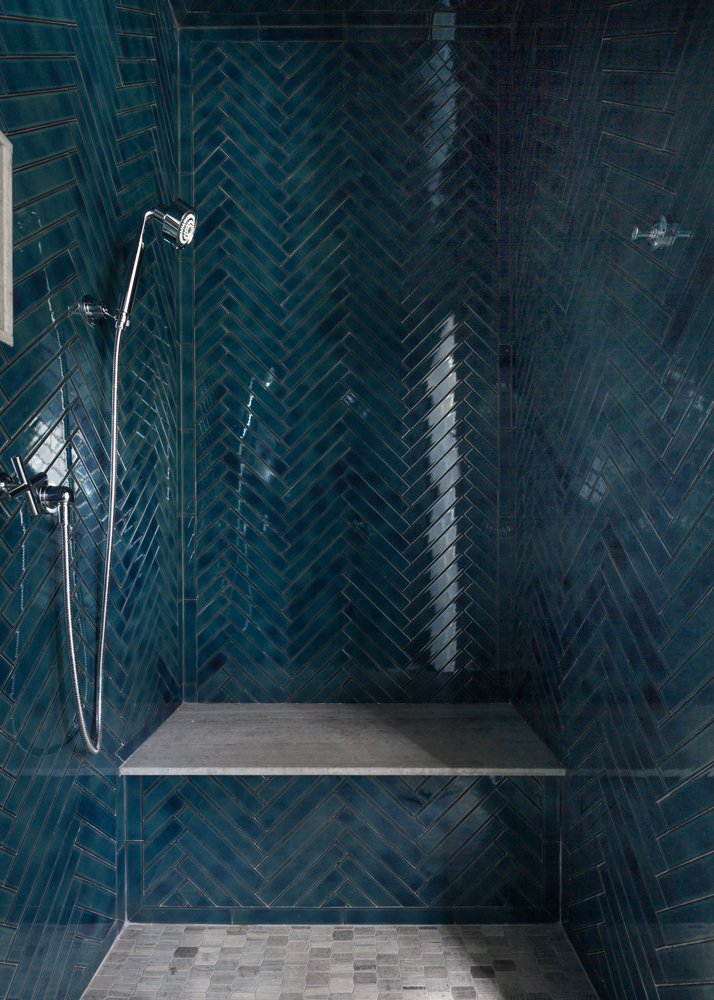
Our Process
-
The goal of this phase is to collect and analyze all preliminary project information, as well as assemble the team.
This might include measuring on site, drawing existing conditions, reviewing inspection reports, determining programming needs through client meetings and conversations, understanding pertinent regulatory guidelines, including local building codes, analysis, preservation and sustainability goal setting, and conducting feasibility studies.
-
The goal of this phase is to articulate the design vision and broad scope of the project.
This might include preliminary design work, developing an approach to the site plan or renovation, creating concepts for arranging new building volumes, developing ideas for organizing the spaces, and optimizing daylight and views. We typically conduct several client meetings to review schematic drawings and finalize the conceptual approach.
-
The goal of this phase is to develop the details in order to transition the project from the general to the specific.
We prepare design development drawings that will describe the project scope and design intent. The drawings typically include building plans, interior and exterior elevations, lighting plans and details as needed. We incorporate the building systems into the design including structural, mechanical and lighting. We investigate and suggest materials including windows and doors; plumbing fittings and fixtures; tile and stone; appliances; lighting fixtures; hardware; millwork. and wall and flooring finishes. We meet with owners to refine the design and confirm the final scope for the Contract Documents.
-
The goal of this phase is to produce the final architectural documents.
We prepare a detailed, dimensioned drawing set (the Construction Documents) for zoning approval (if necessary), permit and construction.
In addition, we prepare a comprehensive written document (the Project Specifications) for all the products and materials in the project.
These documents will describe the requirements for the construction of the project, and can be used for pricing and building permit as required.
-
In this phase our role is to act as the owner’s agent, confirming that the construction is being executed as designed.
This involves routine (typically weekly) site visits, observation of the construction progress, and providing answers or clarifications as needed.
-
For projects that are solely interior design based, and for our architectural projects, we also provide interior design, purchasing and installation services.
We take site measurements, conduct design research, establish a design direction via concepts and visual boards or drawings, and select, source, purchase and install finishes, fabrics, wallpaper, furnishings, rugs, lighting and accessories.
Featured In
WALL STREET JOURNAL
HOMES AND GARDENS
HGTV
MARTHA STEWART LIVING
REALSIMPLE
THE SPRUCE
